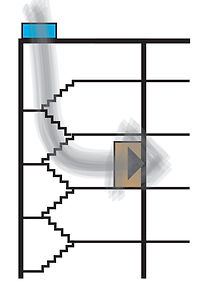
Compliance • Installations • Commissioning

Stair Pressurization Systems
Inspection and Testing

Stairwell Pressurization Diagram

Stairwell pressurization and HVAC systems, that pressurize and de-pressurize the building floors, work on a concept that are contradictory to normal fire fighting principals. There are three elements a fire needs to ignite: heat • fuel • oxygen. If one of the three legs are removed the fire goes out.
These types of systems help to feed air (oxygen) to the fire consequently causing more property damage. But that is not the intent. The leading cause of death in a fire is by smoke affixation. These systems preserve life by providing occupants fresh air to the means of egress. Maintaining these systems are as advantages as fire doors and dampers.
The basic stairwell system has a fan, exhaust dampers, fire rated doors, and usually some way to control the static/pressure with the stairwell. The doors going to the stairwell have special criteria for closure and have to coincide with the fan system to allow occupant’s to easily enter and exit the stairwell on their way to safety.
